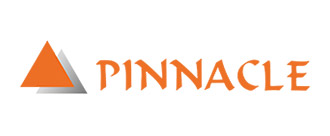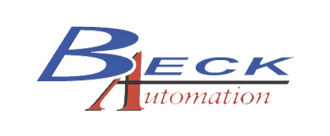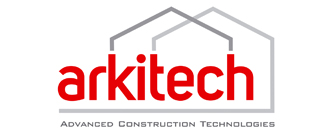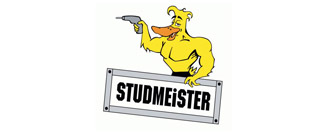Our Software Drives Your Construction Journey Forward
Accelerate your design and manufacturing process with the most comprehensive Autodesk Revit® based wood and steel framing software in the industry.

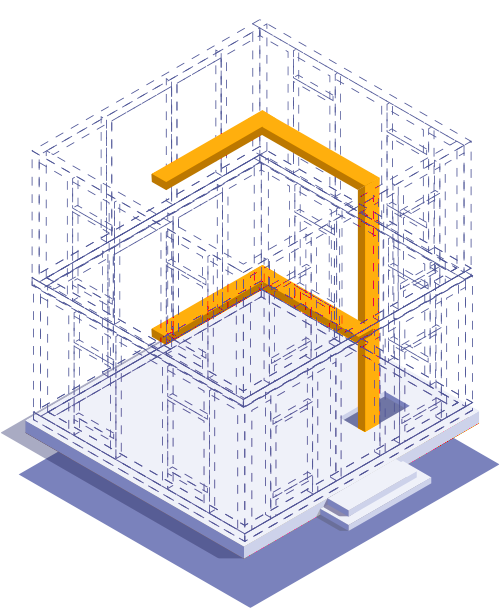
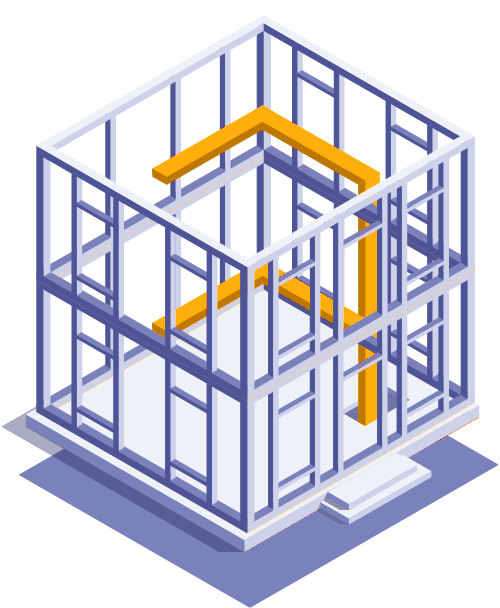
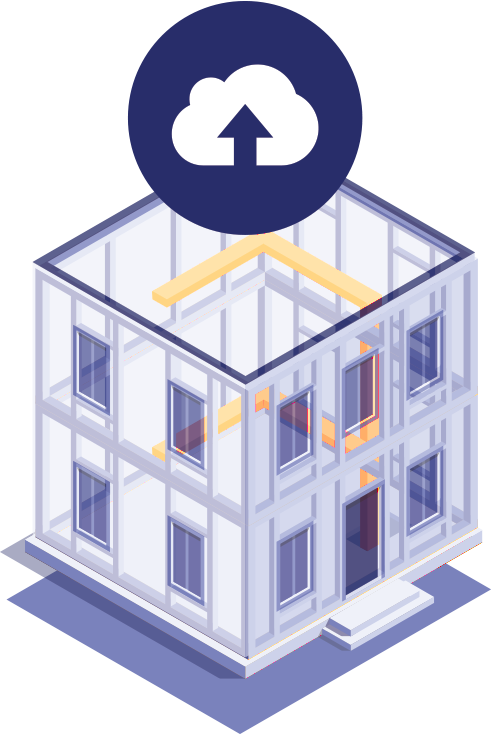
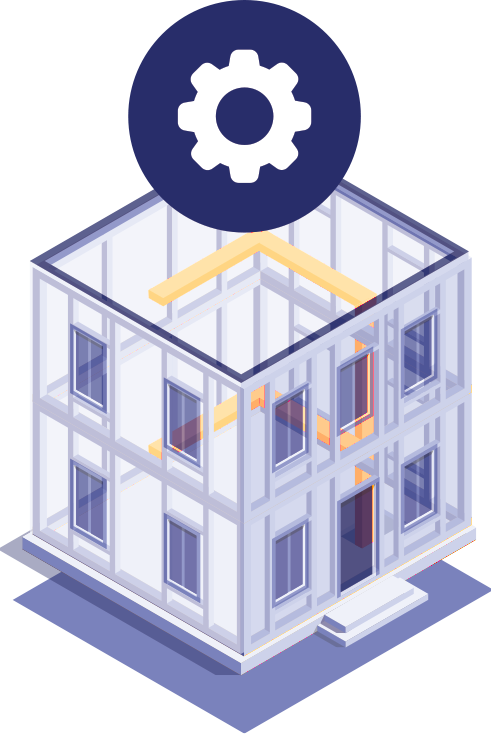
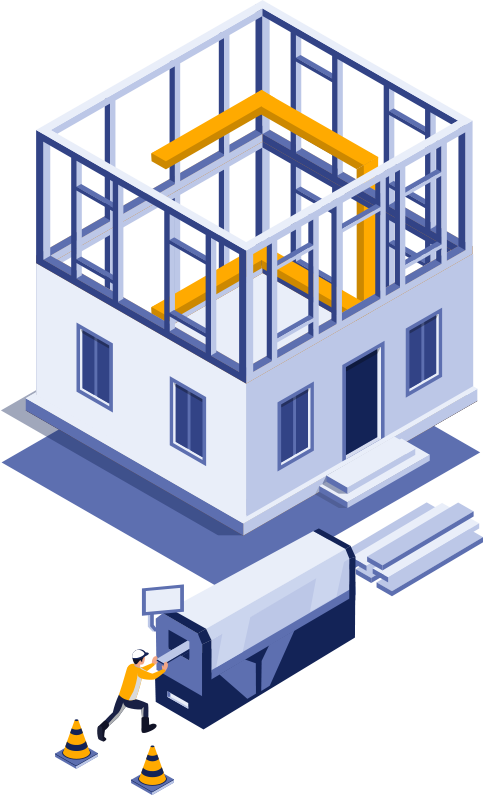
Automate
Automate the design of steel or wood framing in a few clicks by defining rule based templates.
Coordinate
Automatically detect clashes and frame around openings. Improve cross-functional coordination.
Visualize
View designs in a high level of detail and gain context around element heavy zones.
Upload
Transfer projects to the cloud for sequencing, scheduling, stacking and CNC management.
Manage
Track projects with up-to-date construction documentation from any web enabled device.
Manufacture
Our software links seamlessly to your machinery, enabling you to easily transition from your screen to the shop floor.
Trusted by 1000+ Companies Worldwide
Join industry leaders who rely on our software for designing and fabricating their framing.
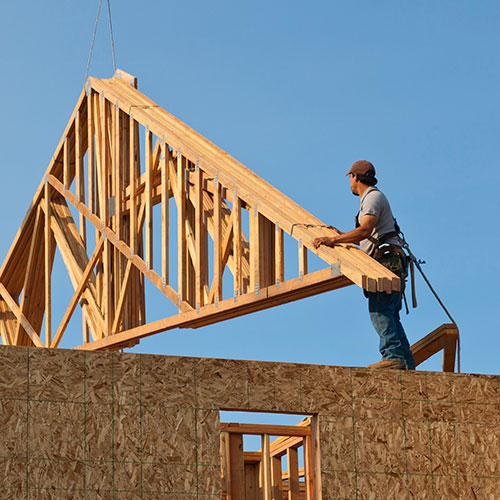
Homebuilders
Leverage the power of Revit® to design and manufacture components for single family homes, modular homes, and multifamily construction.
BIM Managers
Avoid re-work, reduce time and costs by creating, coordinating, and tracking critical framing around openings early in the design process.
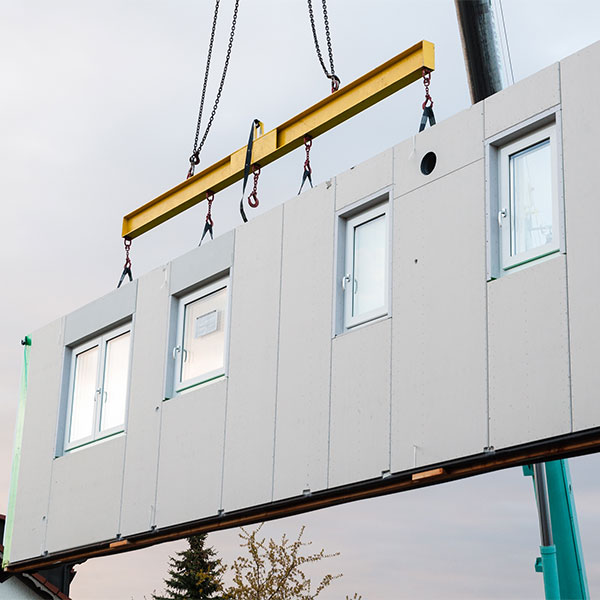
Offsite Builders
Export your framing data directly into a format readable by light gauge steel roll formers, automated wood saws and wall panel machines.

Structural Steel Fabricators
Create, edit and batch process single part and assembly files from multiple CAD platforms into a unified extension directly compatible with your CNC machinery.

Interior Contractors
Frame virtually any light gauge steel or timber project while simultaneously creating schedules, material cut lists, and fully dimensioned 2D shop drawings.

Manufacturers
Upload framed Revit® projects to a cloud server and access them from any web enabled device without having to download the Revit® file.
Trusted by 1000+ Companies Worldwide
Join industry leaders who rely on StrucSoft Solutions for their framing projects

Wood Builders
Leverage the power of Revit® to design and manufacture components for single family homes, modular homes, and multifamily construction.
Coordinate
Avoid re-work, reduce time and costs by creating, coordinating, and tracking critical framing around openings early in the design process.

Offsite Construction
Export your framing data directly into a format readable by light gauge steel roll formers, automated wood saws and wall panel machines.

Structural Steel
Create, edit and batch process single part and assembly files from multiple CAD platforms into a unified extension directly compatible with your CNC machinery.

Interiors
Frame virtually any light gauge steel or timber project while simultaneously creating schedules, material cut lists, and fully dimensioned 2D shop drawings.

Production Management
Upload framed Revit® projects to a cloud server and access them from any web enabled device without having to download the Revit® file.
Enable your entire team to be in sync for all aspects of your project.
Architecture
Create conceptual models and design plans for your projects.
Fabrication
Produce structures by cutting, bending, and assembling LGS or wood.
Mechanical
Easily control and automate entire manufacturing systems.
Electrical
Easily coordinate, maintain and visualize various MEP components.
Management
Track inter-trade operations throughout the project’s evolution.
Custom Programming Services
Our team of developers will help you tackle complex workflows with customized solutions for Autodesk® Revit®, AutoCAD®, Inventor®, SolidWorks® and more.
Our developers are experts in tackling the most complex workflows.
- Revit® modeling & detailing
- Creation of tailor-made solutions
- Dynamo scripting & testing
- Implementation & asset creation
CNC partners who trust us






